A novel campus
Kent State’s College of Architecture and Environmental Design (CAED) forms communities through visibility. The 117,000 square-feet, LEED Platinum-certified building complements the architecture of nearby residential areas while maintaining the campus aesthetic. It marks the first time that all of the university’s design departments are housed in one building.
The architect. Weiss/Manfredi, used of a terraced floor plan encouraging the cross-pollination and interaction between students in different majors. The different ceiling heights in the studio space resulted in radically varied levels of natural light across the floor. We designed lighting solutions that ensured consistent light levels throughout the day.
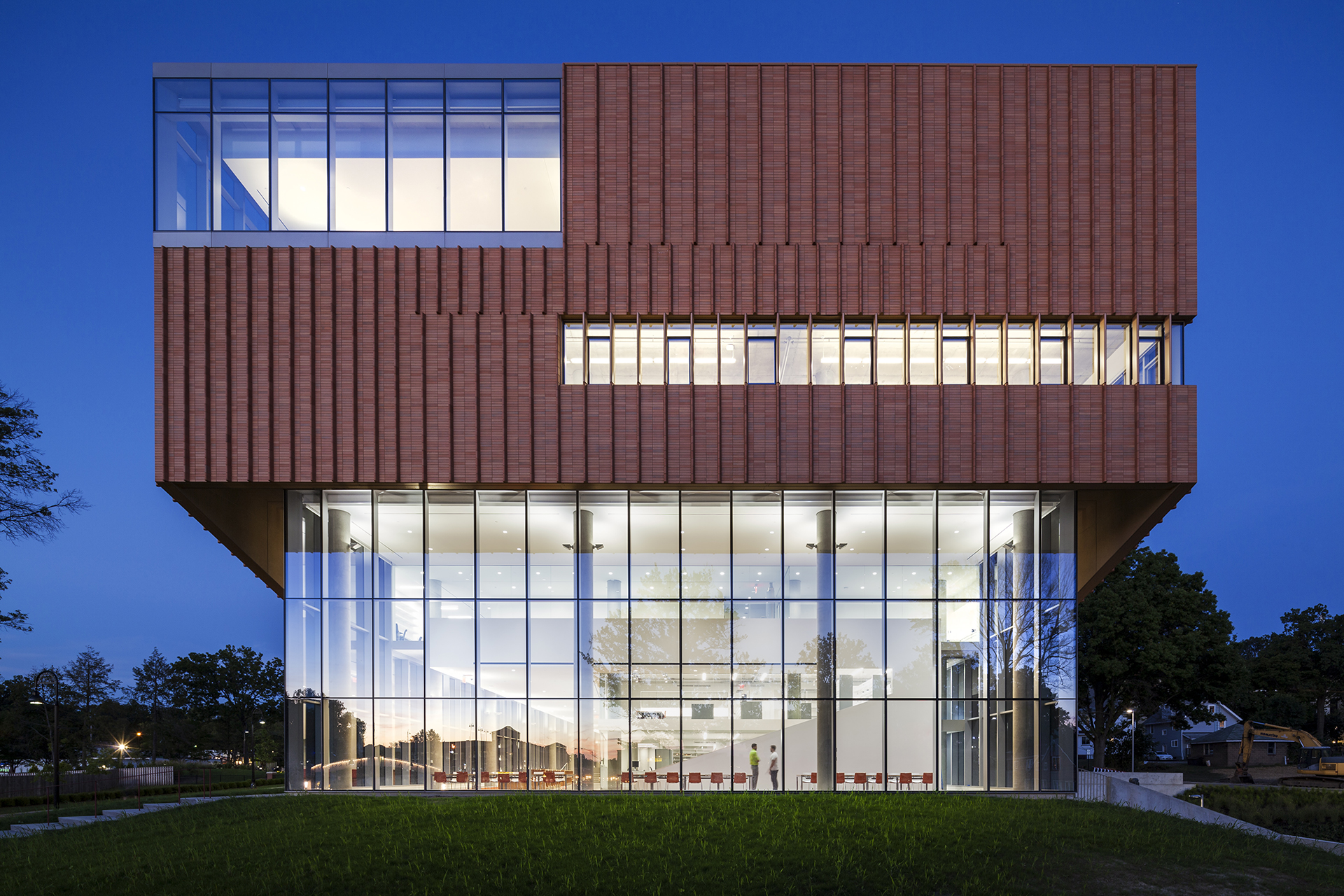
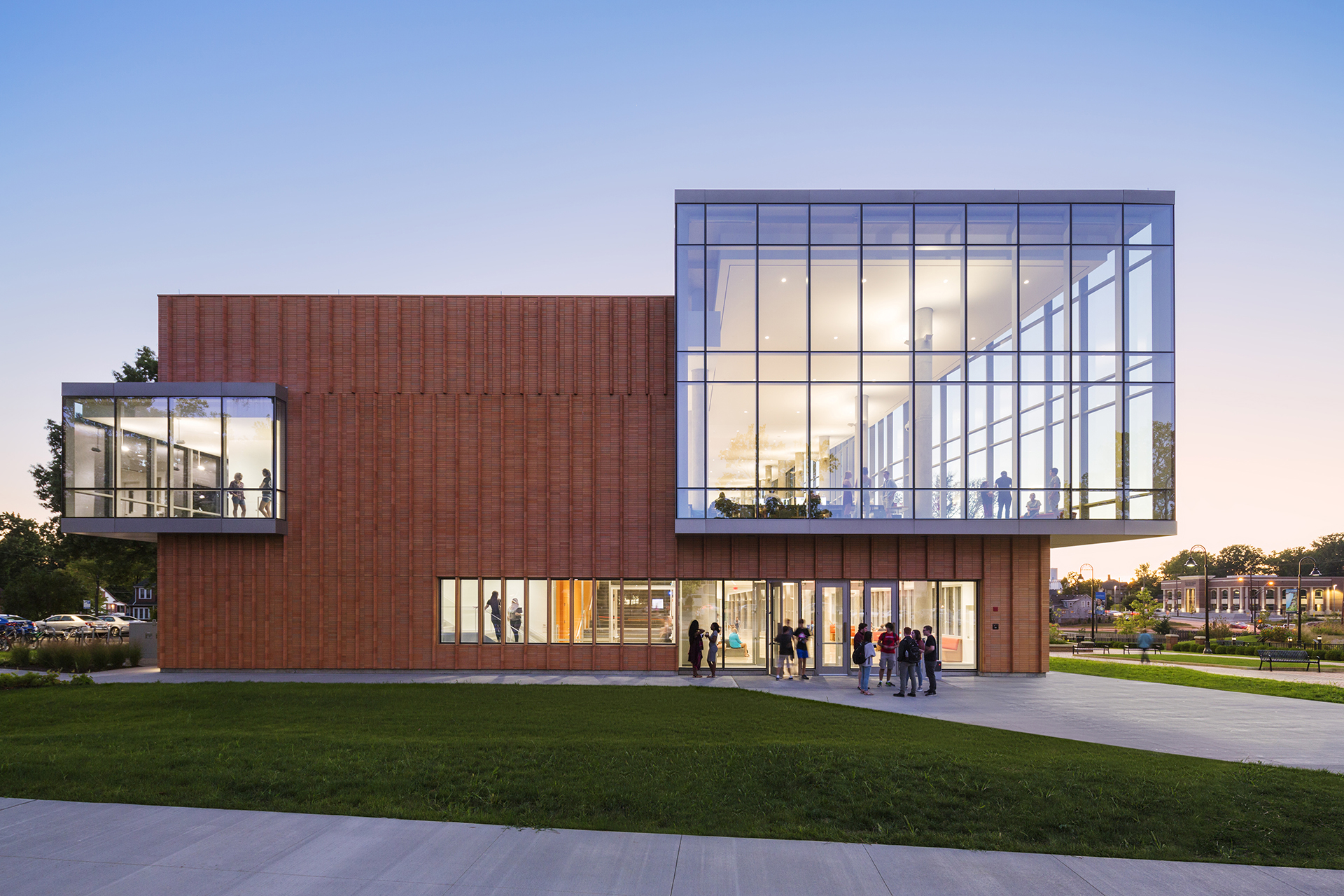
Sided with custom, locally sourced Belden brick, the building embraces the local architecture in the surrounding community. The golden brick’s distinctively patterned ridges direct attention toward the large areas of glazing, which showcase views of the cafe, lobby, reading room, and main staircase. These prominent sightlines connect the students with the surrounding environment, offering a congenial impression of hospitality and accessibility. It also makes for a striking nighttime effect—the interior lighting design glows in the distance.
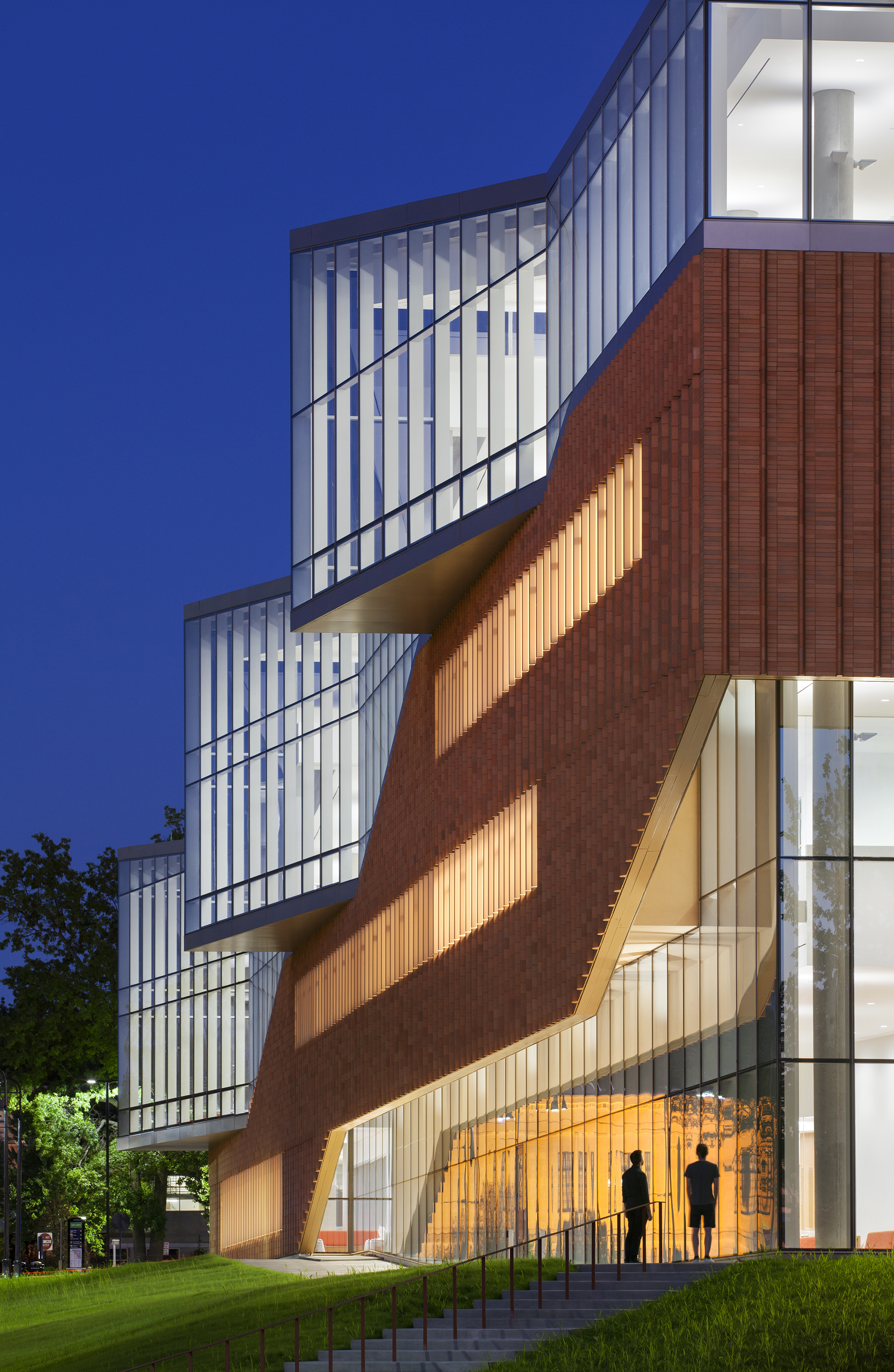
As visitors approach the building, the facade breaks into a series of glass wedges that jut out into space, creating a dynamic interplay between light and shadow. This effect is complemented by the masonry. Patterned and syncopated vertical fins create singular lighting effects based on the angle of the sun and time of day. The effect is all the more striking during the night.
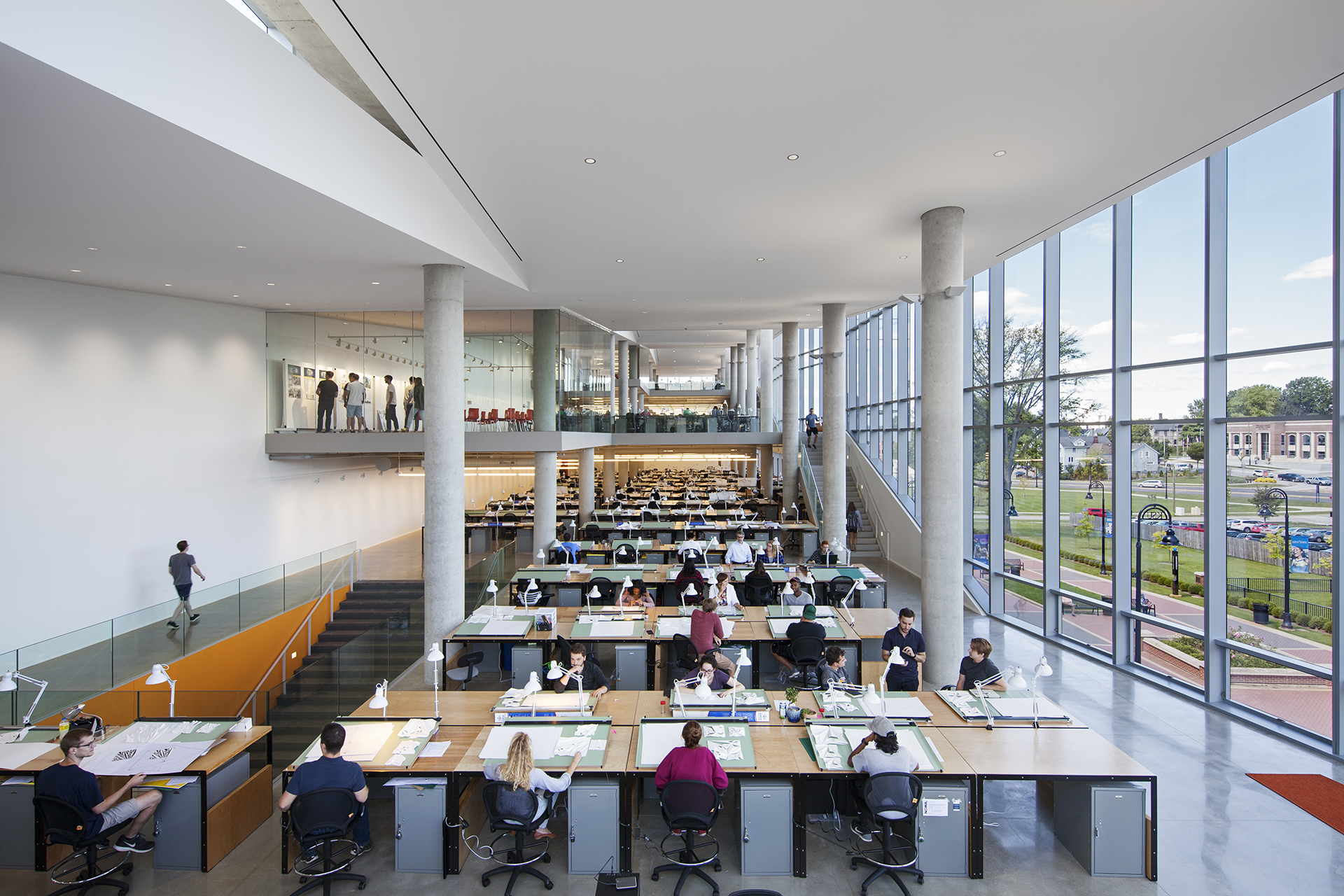
The main hall offers a spacious, focused environment for individual study. Floating above, glass-walled critique rooms allow for semi-private group work. Throughout, lighting is used to differentiate and regulate the atmosphere. Standardized desk lamps allow for personal lighting choices, recessed ceiling lights provide supplemental lighting, and column-mounted uplights illuminate the space’s double-height ceiling, while lower ceilings in the critique rooms and under the mezzanine are lit with more pronounced fixtures. The nighttime effect is just as dramatic as it appears from the outside, as the uplights create an illusion of even greater height.
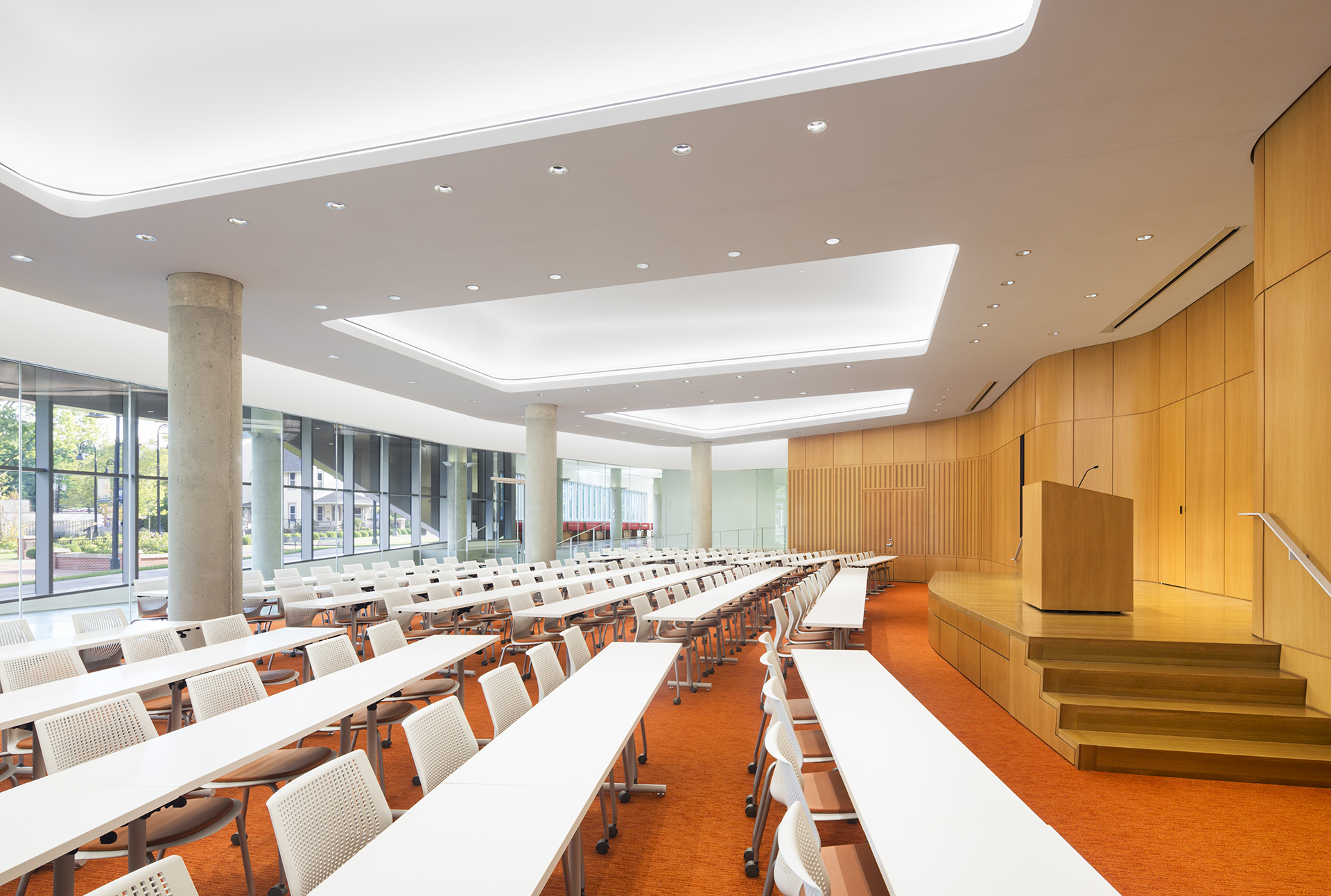
The Lecture Hall feels just as luminous. Its recessed ceilings provide for a canopy of gentle illumination, with an additional series of downlights, which further light the rows of student seating. Wall washers sweep along the wooden walls surrounding the lecture podium, subtly directing attention to the front of the hall. Both within the Lecture Hall, or from a distance, where the CAED’s glowing glass volumes continually showcase the interactions of students and faculty, lighting is used to break down boundaries: between disciplines, between interior and exterior space, and between university and the community at large.
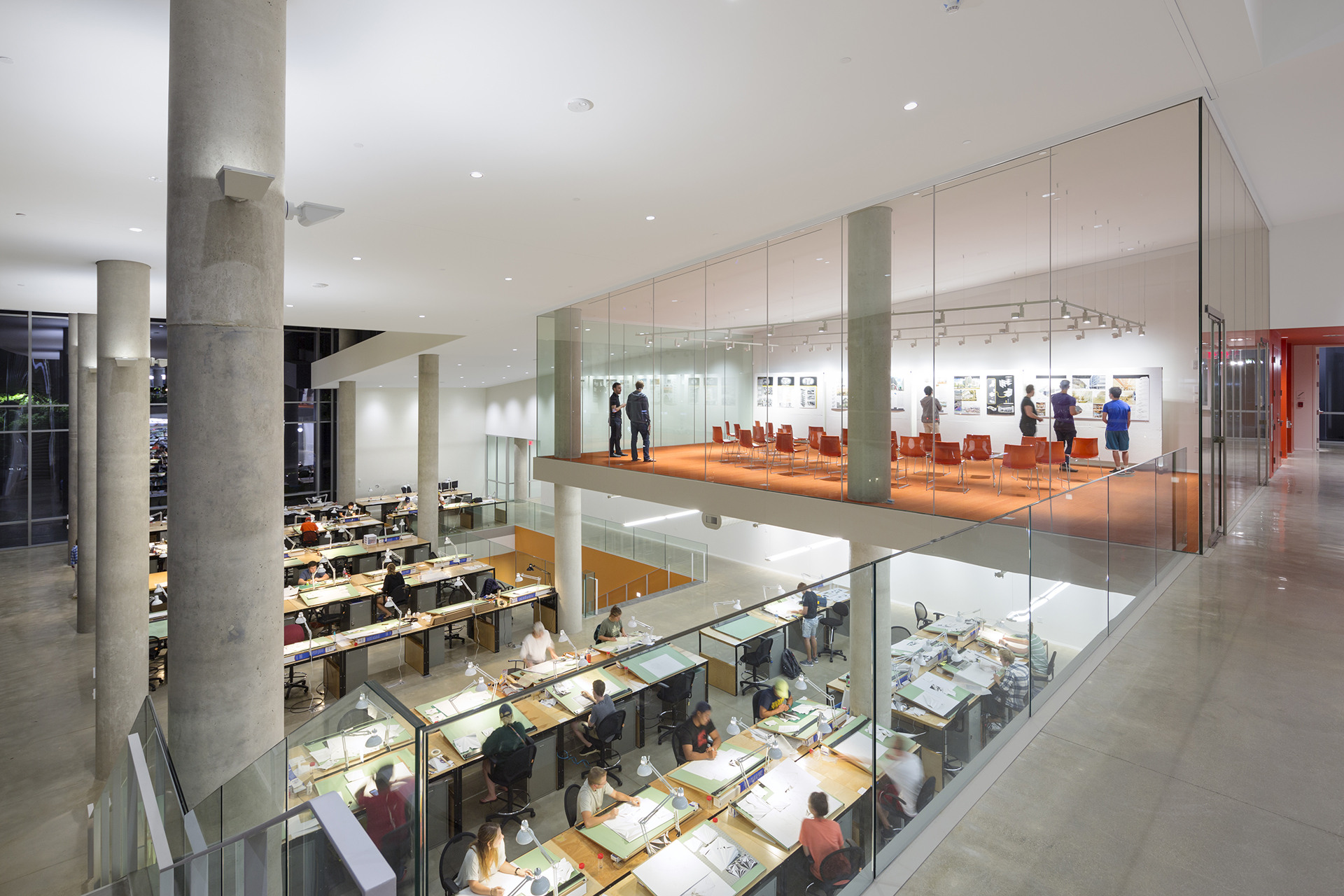
;)
;)